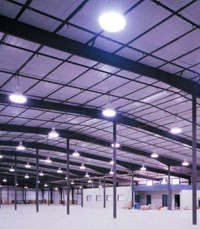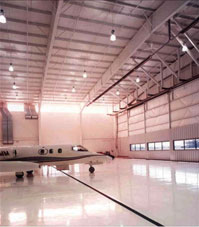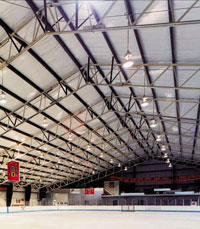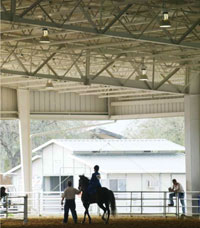Products
Building Frames
More Information
|


Pre-engineered Steel Buildings
 Continuous Beam Frame Continuous Beam Frame
The Continuous Beam framing system economically provides large expanses of open space for manufacturing, retailing and warehousing. More...
- Design can be center ridge, off-center or single slope.
- Almost any width or height can be achieved and column locations can vary (along each frame and from frame to frame).
- May be used with other systems including block, tilt-up or conventional steel.
 Download brochure Download brochure
 Rigid Frame Rigid Frame
Rigid Frame system can be designed to provide economical clearspans
from 30' to over 300'. This system provides expanses of open space for
hangars, manufacturing or recreational facilities. More...
- Design can be center ridge, off-Center or single slope.
- Unsurpassed flexibility in interior space utilization.
- Fast construction.
 Download brochure Download brochure
 Truss Beam Frame Truss Beam Frame
Truss Beam can be built to any total width with individual spans exceeding 120 feet. This system provides expanses of open space for aircraft hangars, manufacturing or recreational facilities. More...
- Truss Beam frames allow HVAC ducts, wiring, sprinkler systems and lighting to be incorporated into the trusses.
- Truss Beam frames provide column-free interiors up to 120' or more.
- Can be designed with straight or tapered columns and with straight or pitched bottom rafters.
 Download brochure Download brochure
 Widebay Trussed Purlin Frame Widebay Trussed Purlin Frame
WideBay Trussed Purlins, while stronger than traditional bar joist, features 16% less weight per foot. VP has taken out the weight and left in the performance.
More...
- Can be used with either solid or open-web framing.
- Roofing options include standing seam metal roof panels or EPDM with VP's Deck•Frame system.
- WideBay's erectability helps reduce construction costs while providing a quality finished building
- Easily spans up to 60' for “column free” open space design floor plans.
 Download brochure Download brochure
|





