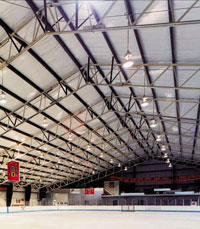|
Products
Building Frames
Features and Options (PDF)
More Information
|

Truss Beam Frame   If your building plans call for unobstructed, column free interior space, VP's open web Truss Beam frame offers long clearspans along with the advantages of open web rafters. The open web design of the Truss Beam frames holds down construction costs through optimal material use and reduction of required building heights. HVAC ducts, wiring, sprinkler systems and lighting can be incorporated through the trusses. The open web also provides for enhanced lighting dispersal for better visibility. Truss Beam frames can be designed with tapered or straight columns and can have a pitched or straight bottom rafter. Roof pitch can be as low as 1/4:12. With Truss Beam frames, any width or eave height can be achieved. Truss Beam structural frames allow efficient layout of interior space by incorporating such design features as unlimited width, height and interior clearance flexibility. Features such as pinned base design and relatively low horizontal reactions applied to the footing can also reduce foundation costs. VP's custom concept approach to design allows builders to use Truss Beam in conjunction with other VP framing systems (such as Open Web or Continuous Beam) to provide owners the most economical solution. Truss Beam can also be used with other systems including block, tilt-up, conventional steel framing or even wood. This 55 KSI steel, primary framing system consists of open web rafters supported on straight or tapered sidewall columns. Interior clearspan spaces can reach 120' or greater. Truss Beam frames can be designed to accept any specified wind loads and crane loads. Any girt placement can be utilized, including flush-mount, inset or outset. Prior to any field finish coats of paint, a rust inhibitor primer is factory applied to the frame. Excellent Design For:
Features
For more information
 |
© Copyright UCC 2001 - |


