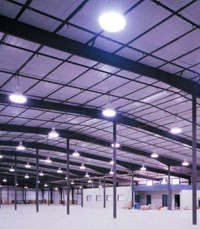|
Products
Building Frames
Features and Options (PDF)
More Information
|

Continuous Beam Frame    If your building plan includes interior columns, we can provide a quality structure at lower cost with our Continuous Beam frame. Continuous Beam frames can be designed for center ridge, off-center ridge or single slope. Roof pitch can be as low as 1/4:12. With Continuous Beam frames, virtually any width or eave height can be achieved. VP's custom concept approach to design allows builders to use Continuous Beam framing in conjunction with other VP framing systems (such as Open Web or Rigid Frame) to provide owners the most economical solution. Continuous Beam frames can also be used with other systems including block, tilt-up, or conventional steel framing. This high strength 55 KSI steel primary framing system consists of straight or tapered sidewall columns and 3-plate interior columns, with options for pipe and tube columns, to support load across the entire width of the building. Interior column spaces can reach 100' or more in increments of 1/16". Continuous Beam frames can be designed to accept almost any specified snow and wind loads and crane loads. Any girt placement can be utilized, including flush-mount, inset or outset. Prior to any field finish coats of paint, a rust inhibitor primer is factory applied to the frame. Features
For more information
 |
© Copyright UCC 2001 - |


